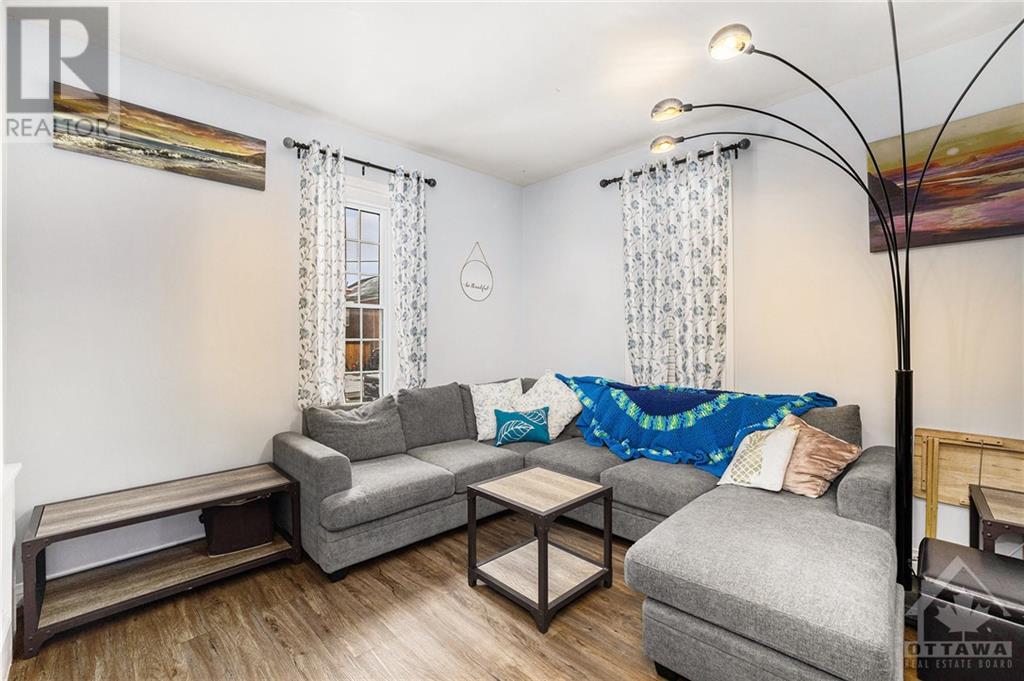15 KENT STREET
Smiths Falls, Ontario K7A1B5
$389,900
ID# 1405501
| Bathroom Total | 2 |
| Bedrooms Total | 4 |
| Half Bathrooms Total | 1 |
| Year Built | 1910 |
| Cooling Type | Central air conditioning |
| Flooring Type | Wall-to-wall carpet, Laminate |
| Heating Type | Forced air |
| Heating Fuel | Natural gas |
| Stories Total | 2 |
| 4pc Bathroom | Second level | 5'3" x 3'10" |
| Primary Bedroom | Second level | 10'4" x 13'10" |
| Bedroom | Second level | 11'0" x 9'0" |
| Bedroom | Second level | 11'0" x 12'11" |
| Bedroom | Second level | 7'3" x 9'2" |
| Kitchen | Main level | 14'7" x 13'10" |
| Dining room | Main level | 15'4" x 11'1" |
| Living room | Main level | 11'3" x 11'2" |
| 2pc Bathroom | Main level | 2'11" x 7'1" |
YOU MIGHT ALSO LIKE THESE LISTINGS
Previous
Next




















































